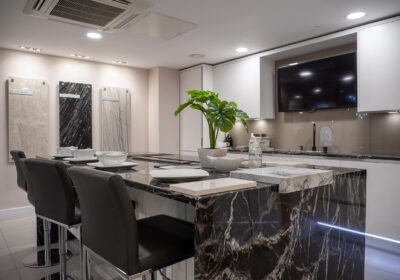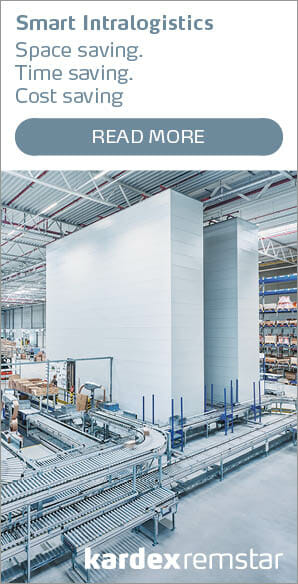Sixth form students at Cheadle Hulme School have been given a new lease of academic life, with the creation of a dedicated centre for learning and collaboration – opened in time for the new school year. The school’s Deputy Head Boy & Deputy Head Girl shared their thoughts on the building in a recent video.
The new £1.2m sixth form centre, designed by Pozzoni Architecture, provides senior students with an inspirational and spacious learning environment, while simultaneously preparing them for the world of work, with facilities they might expect to find in a professional workplace.
The ground floor of the new two-storey centre features an informal café and a sizable common room, which is designed to maximise flexibility to serve as a hospitality and event space for the main Senior School. A covered outdoor area offers additional space for studying or socialising in the warmer months.
The entire sixth form facility has been designed to be fully accessible and includes a new lift. The upper floor features a large, independent learning area, two separate spaces for group working, a silent study area and even a meeting room that can be booked in advance.
Nick Axon, Head of Sixth Form at Cheadle Hulme School, said:
“For the first time in the school’s 163-year history, our Sixth Form students have their own dedicated space, tailored to the needs of our senior learners and designed with their future work experiences in mind. Students can study independently or collaborate with others in the various spaces upstairs, whilst enjoying the comforts of a cafe and social space downstairs.
“Already, it’s allowing us to deliver on the promises we make to our students as well as helping them to develop as independent, cultured, intellectually curious individuals….so far the students are making excellent use of the space and are hugely enjoying the way it has given them their own identity on the site.”
Catherine Mulley, Director at Pozzoni and head of the practice’s education team, said:
“We wanted the building to sit well with its surroundings at the school, but it was also really important to create a space that felt modern and new – for the sixth form students who will use it every day.
“We know that a diverse student life isn’t just about study; it’s vital that young people also have space to interact, engage with one another and look ahead to their exciting futures. That’s why we’ve designed spacious areas for socialising and team working, as well as rooms for private meetings – just like the facilities they will be likely to encounter in their working lives.”
John Shannon, Property Services Director at Seddon, said:
“It’s important that students have access to high quality educational spaces, as well as areas for some well-deserved downtime. This outstanding facility will provide those who study and work at the sixth form with a modern, enriching learning environment where they can achieve their fullest potential.”
Construction on the centre began in January 2019 and completed on schedule in August 2019.
For more information on Pozzoni Architecture’s work in the education sector, please visit: https://www.pozzoni.co.uk/projects/category/education





